Steel Toed Shoes Preferred!
The lodge is taking shape... another 90 days and we will be occupying the premises. Meals probably by July! Wow! A lot of thinking went into this facility. Hat's off to the leadersip and people involved!
So where is it? Closer than you think!
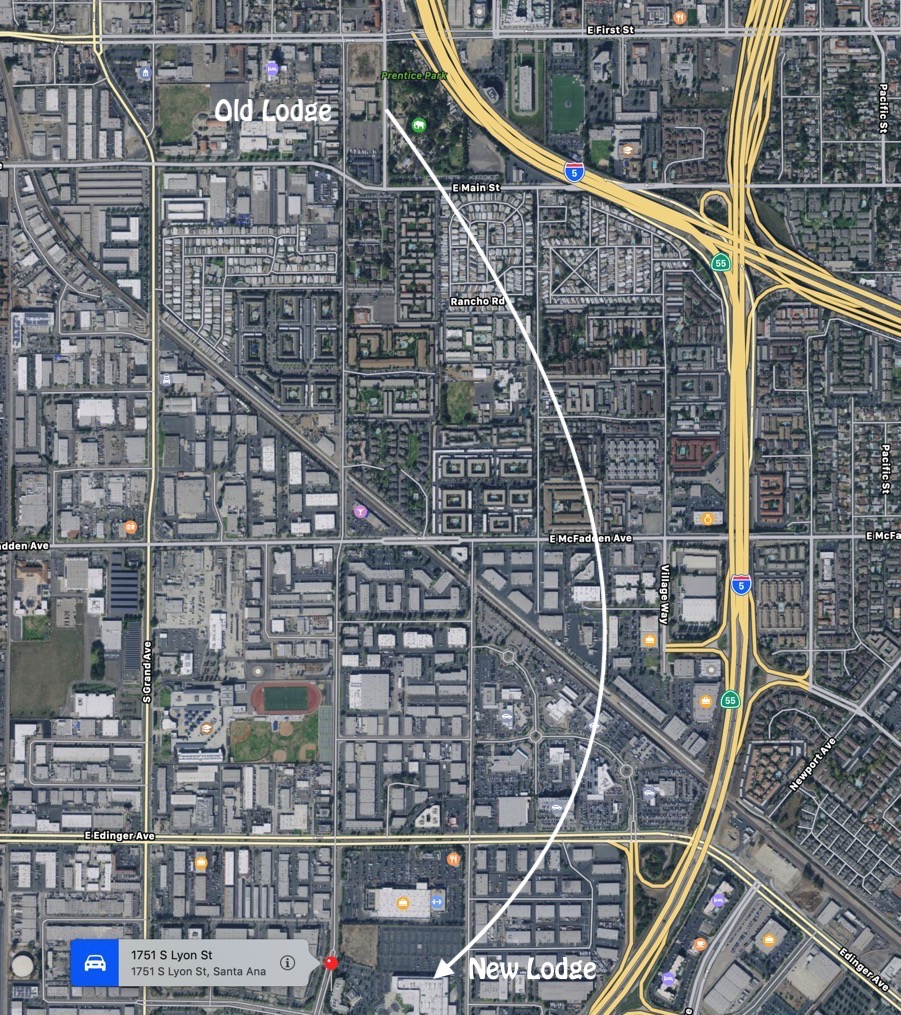
Hop, Skip, and a Jump! 30 minute walk... 6 minute drive!
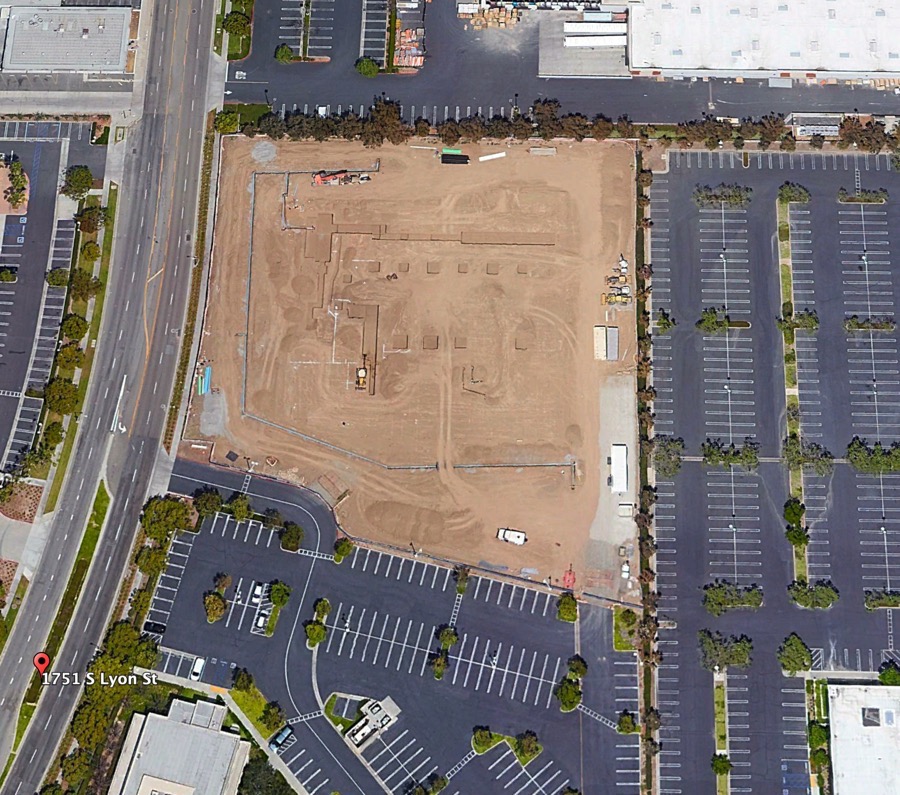
Just a short time ago.... and now? Wow!!
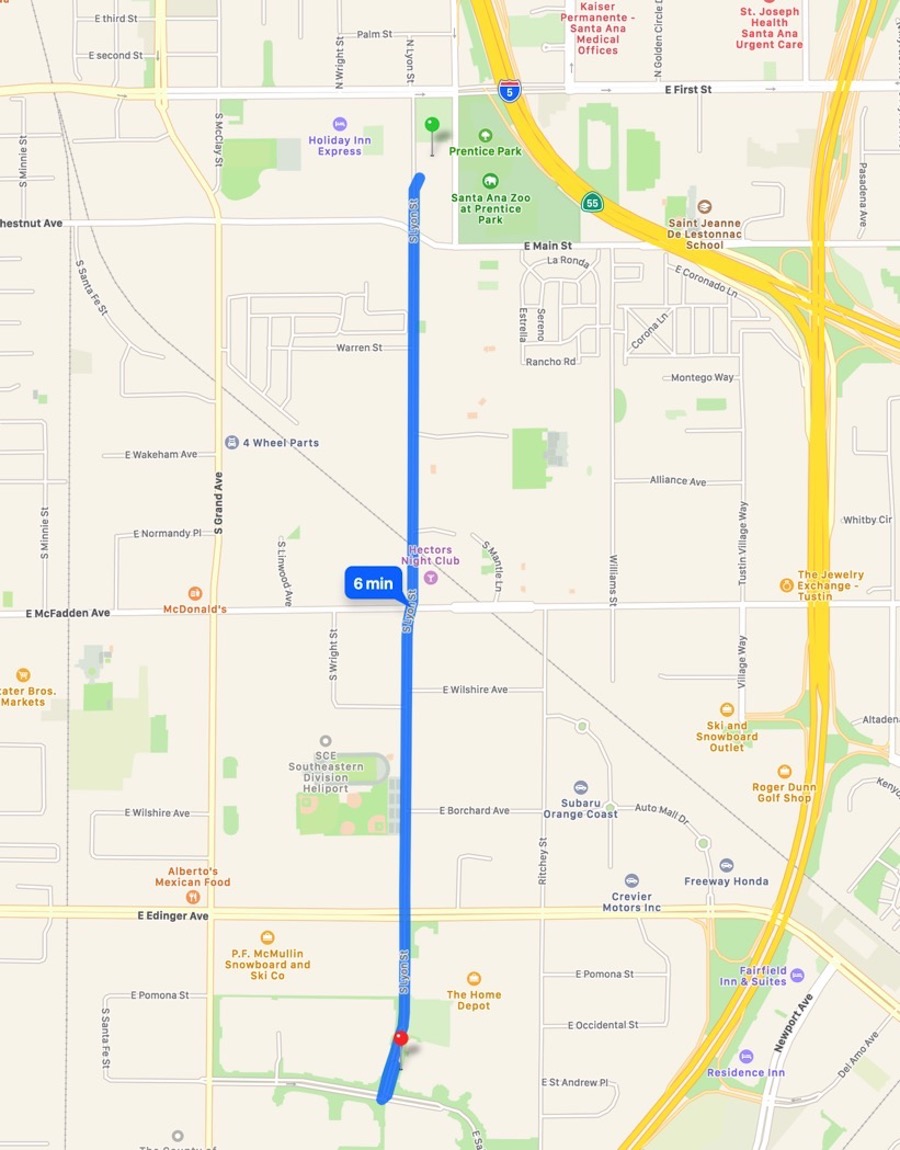
Six minutes by car from the old Lodge
We were given the "cooks tour" by the new General Manager and the Construction Superintendent... Nicely done... So let's get started!

The front entrance features a super large covered area perfect for those rainy days!
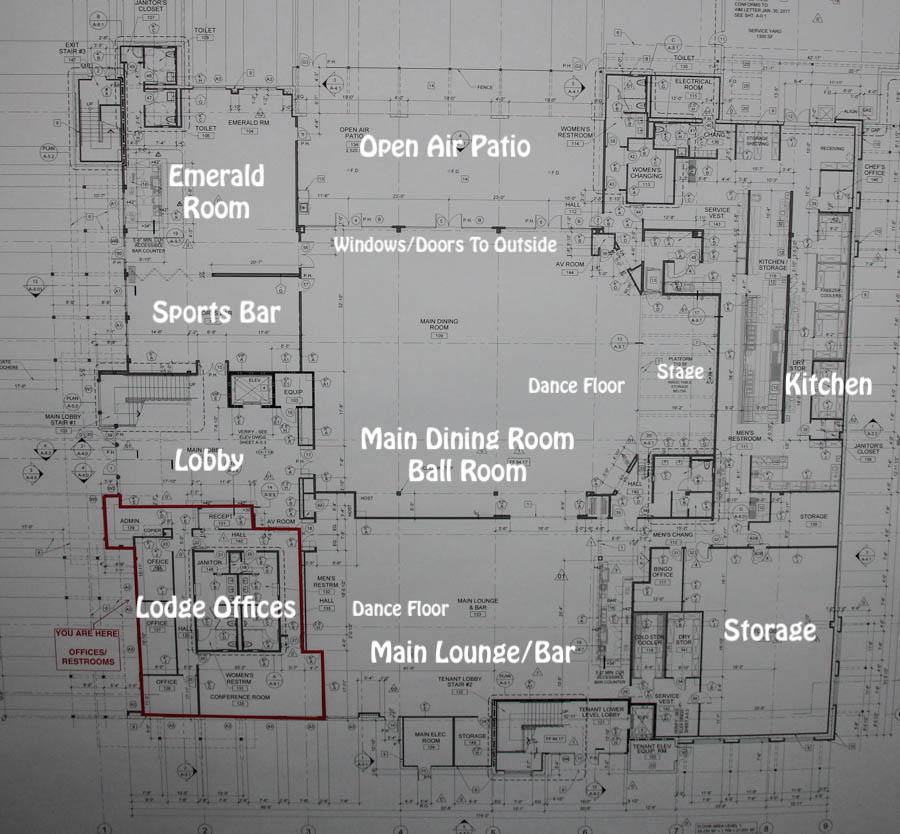
Overall downstairs layout
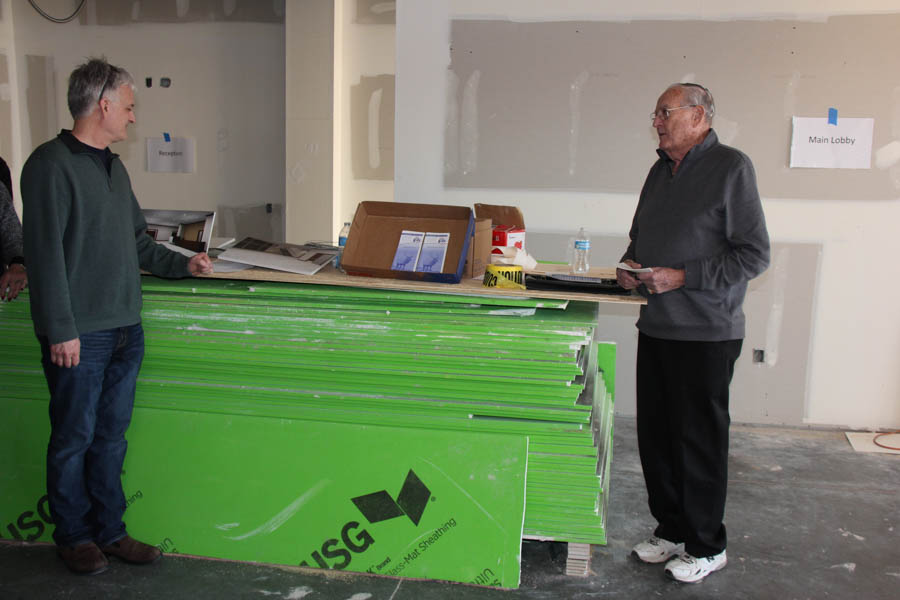
The tour began with a history and some financials about the project... Well done! Bill Capps got a "shout out" for his efforts!
Lobby, Our First Stop!
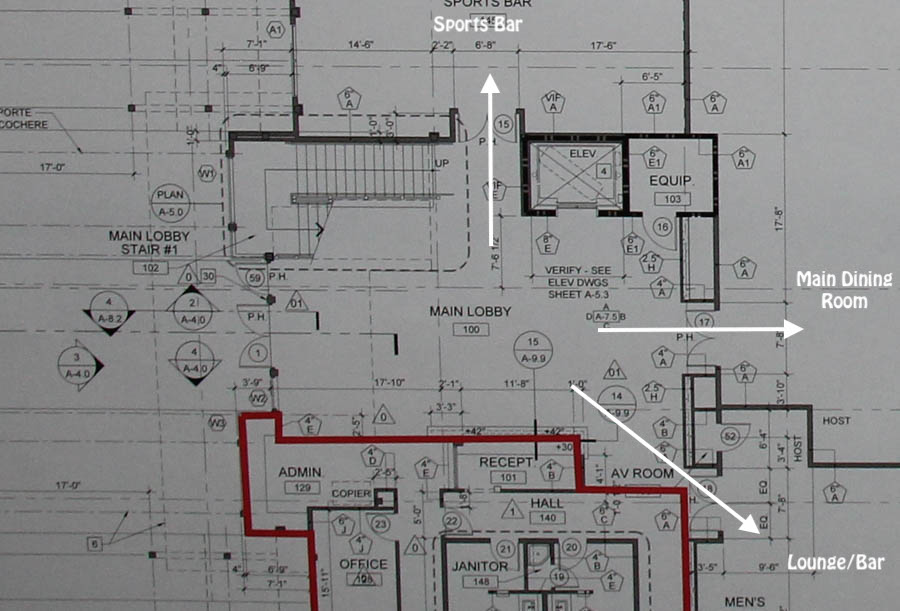
The lobby has a stairway and elevator to the Lodge Room upstairs. The reception area in right ahead of the entrance to the lounge and main ballroom.
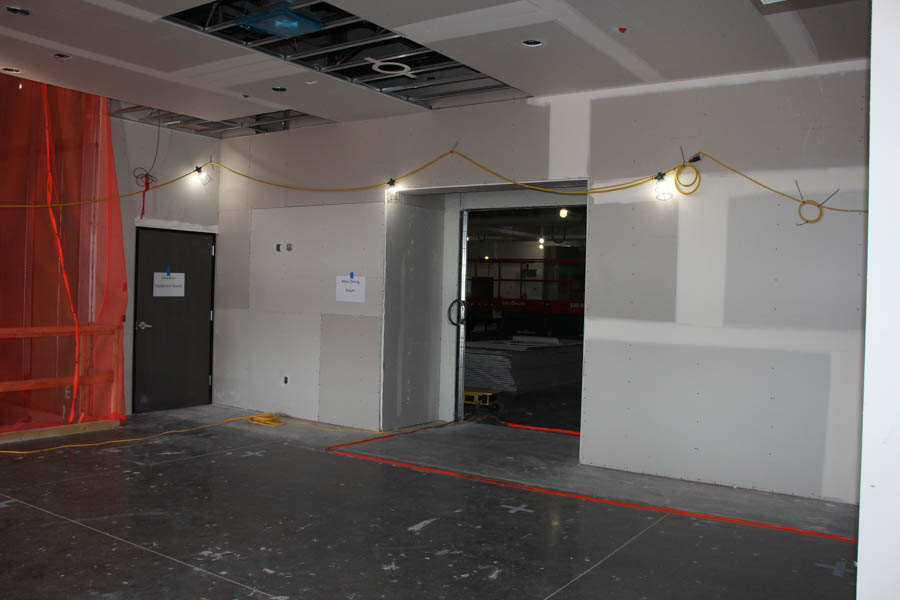
We just entered the Lobby; Elevator covered in netting; doors go into main Dining Room/Ball Room
Office
Located to the left of the lobby contains several small offices and a conference room.
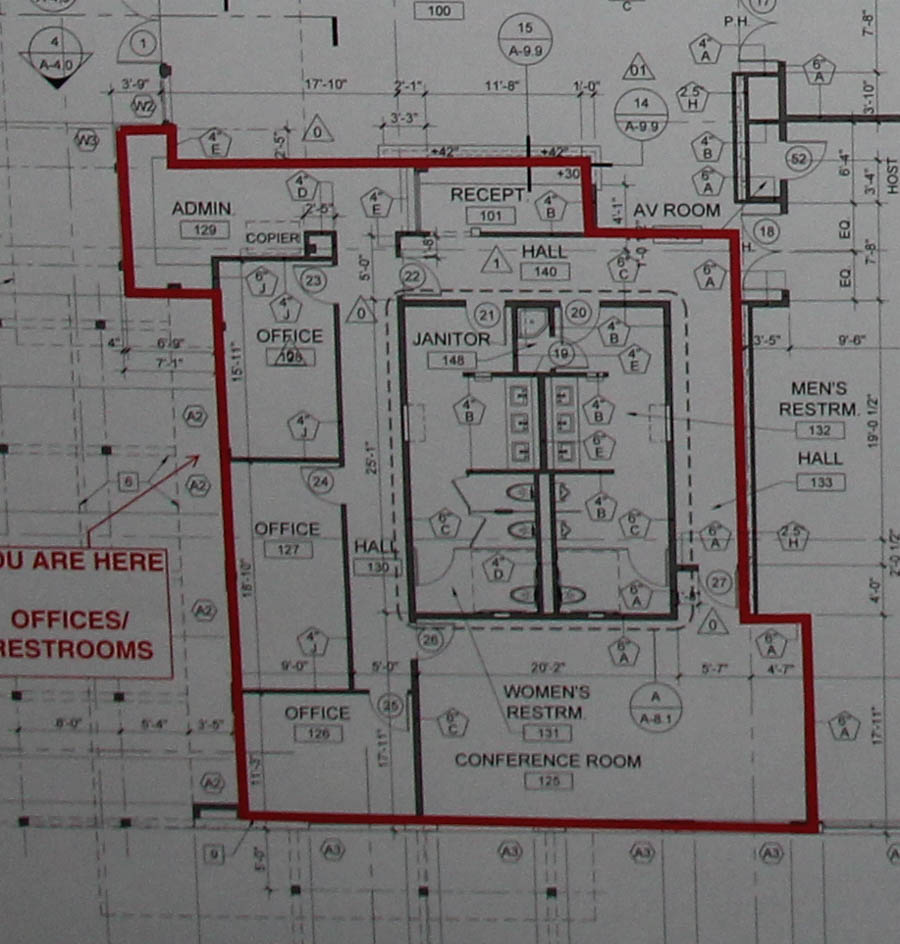
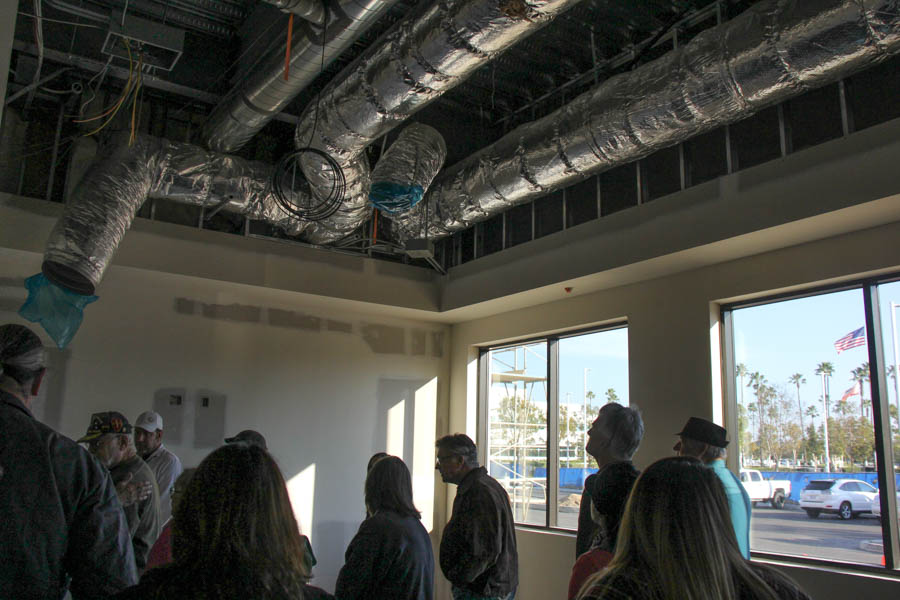
The Conference Room is a nice size and is almost ready to go... Just needs the ceilng tiles and a paint job!
Main Lounge/Bar To The Right Of The Lobby And Behind The Office Area...
The Main Lounge & Bar is similar in size to the old one but much better organized. The dance floor is a good size and away form the bar area.
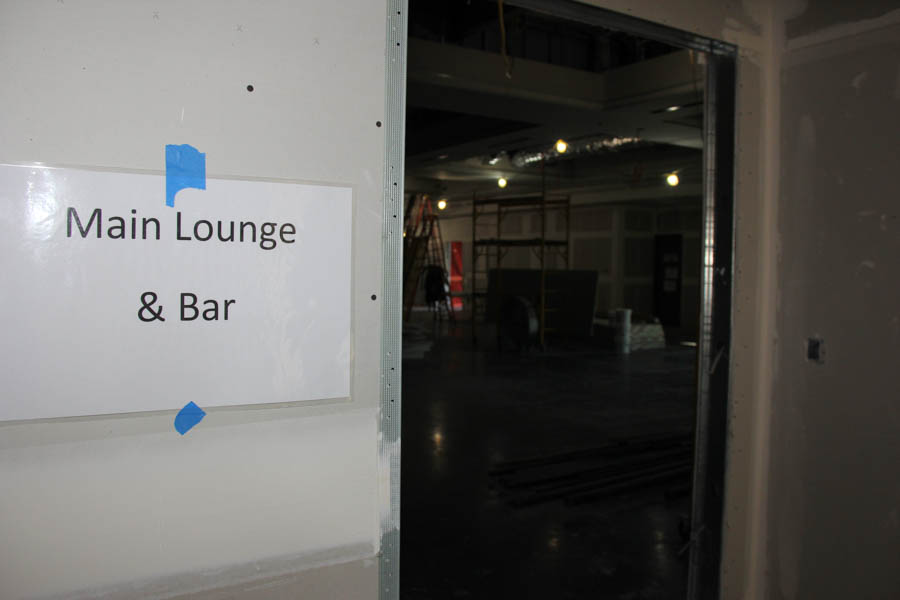
Though the door into the Main Lounge/Bar
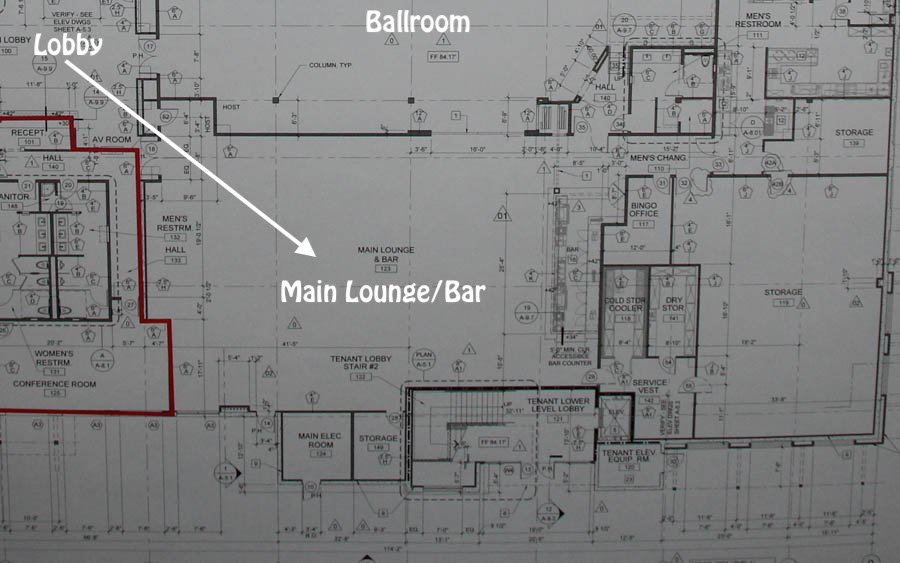
The main lounge/bar has a good sized dance floor on the left hand side
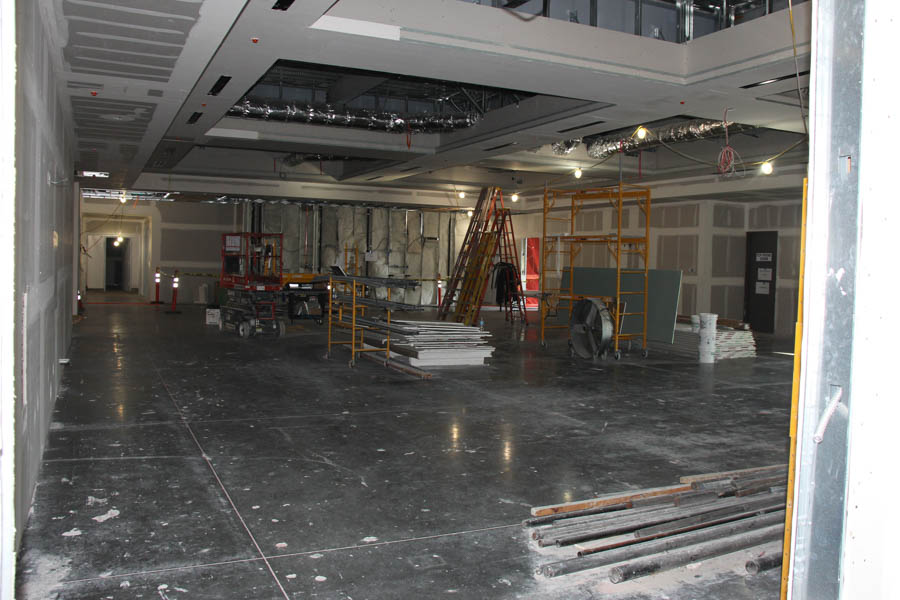
Looking toward the bar from the lobby (Looking east)
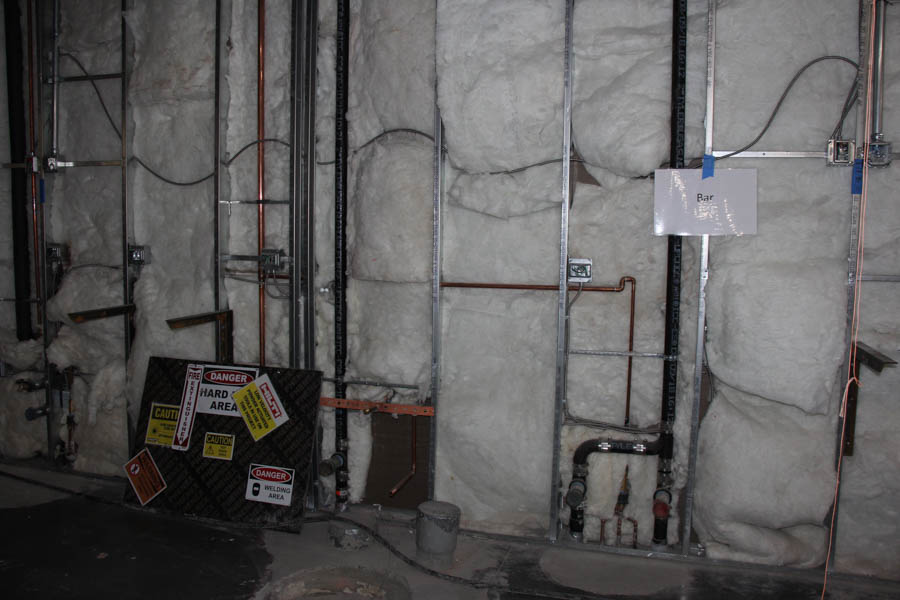
The bar is outfitted and ready for water/drains to flow!
Main Kitchen/Storage Area (East Side)
First class kitchen...designed for quick access to the food by the servers. A large dish washing area and lots of cold and cool storage on the back (East) wall. Located behind the Lounge/Bar and Main Ballroom.
All new kitchen staff and professional cooks led by the new GM (who was a restaurant owner and the F&B Manager at a local country club).
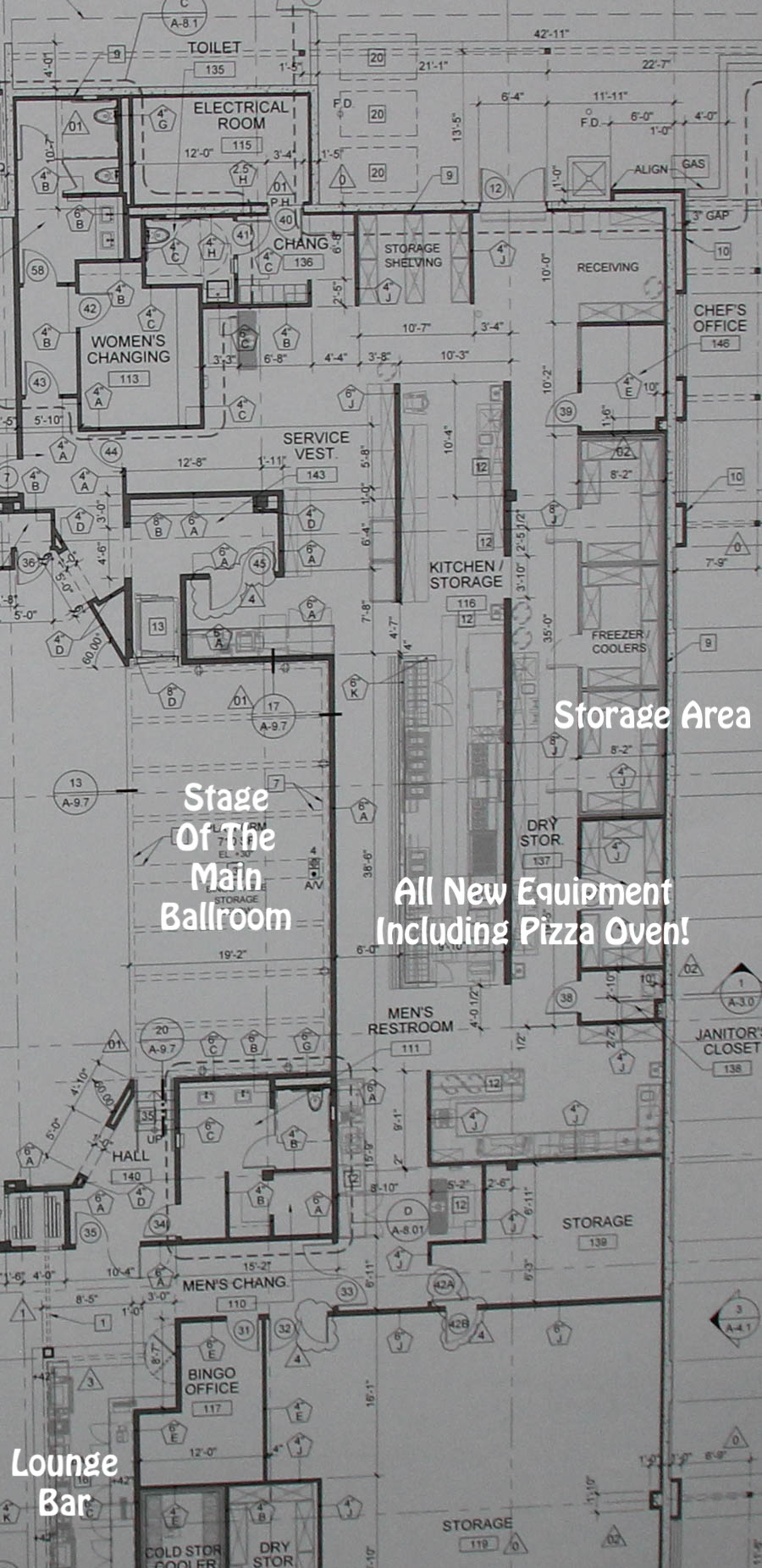
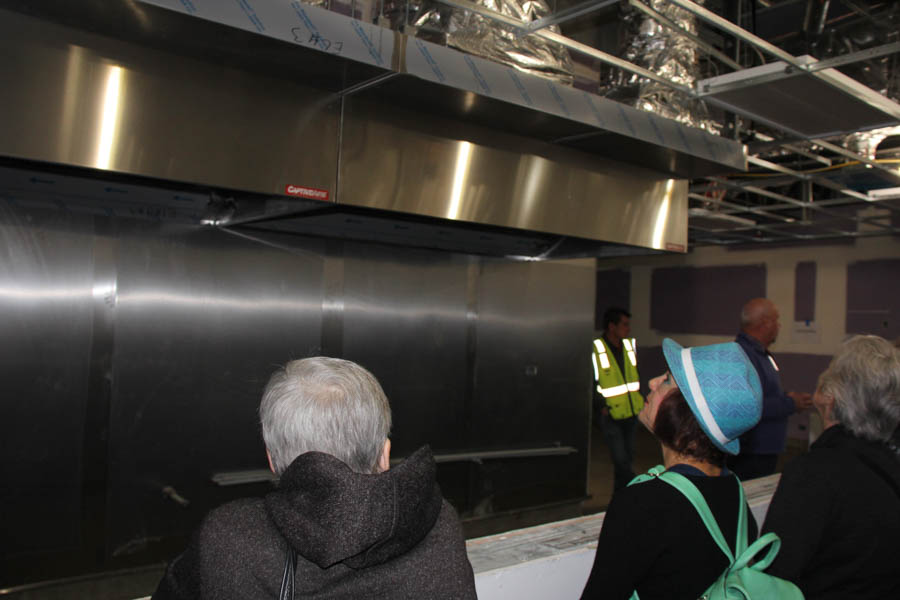
So much stainless steel!
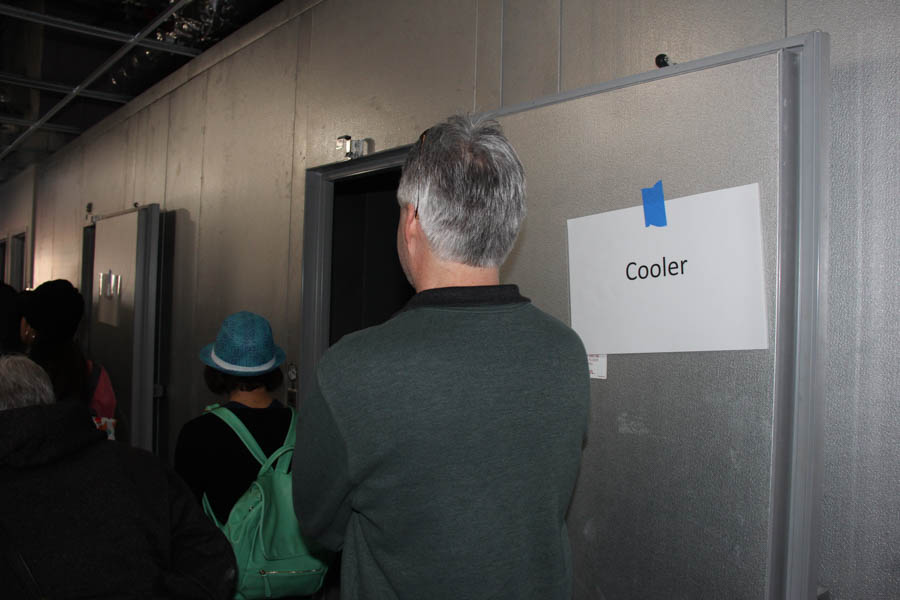
Plenty of storage

View from serving vestibule into the kitchen area
Main Dining Room/Ballroom
The ballroom has raised ceiling area with indirect and direct lighting. The dance floor is on high-tech springs (floating dance floor) and is adjacent to the stage much like the old lodge.
The stage is indeed raised and has access to the changing rooms for ladies and gents. The bingo table storage is under the stage.
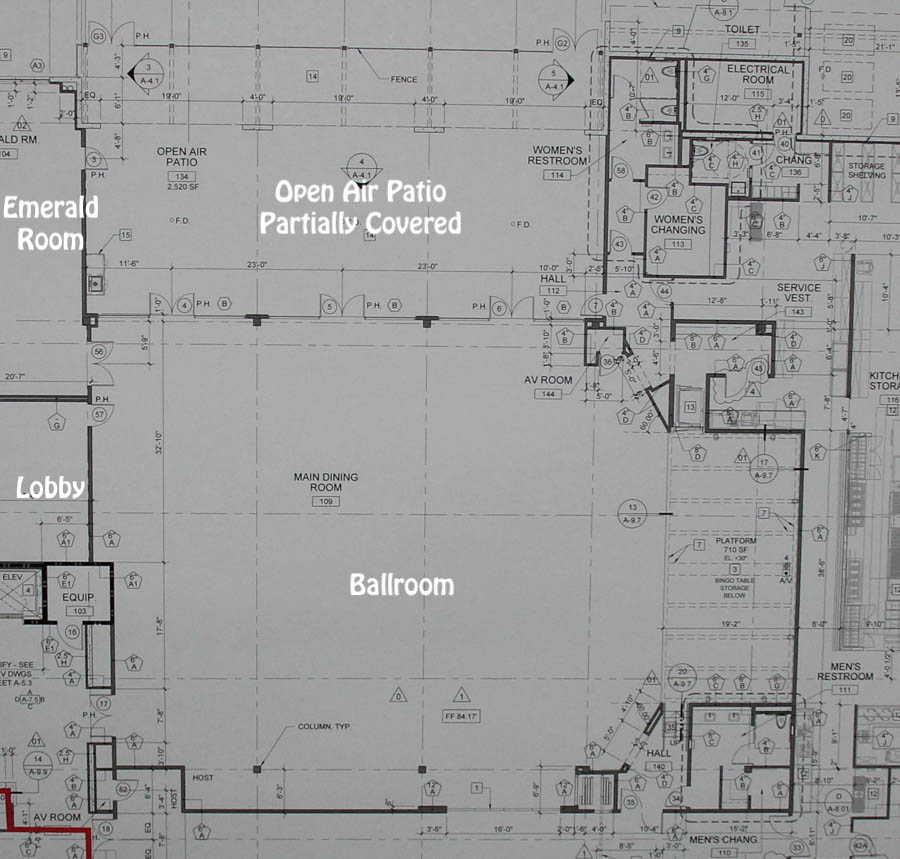
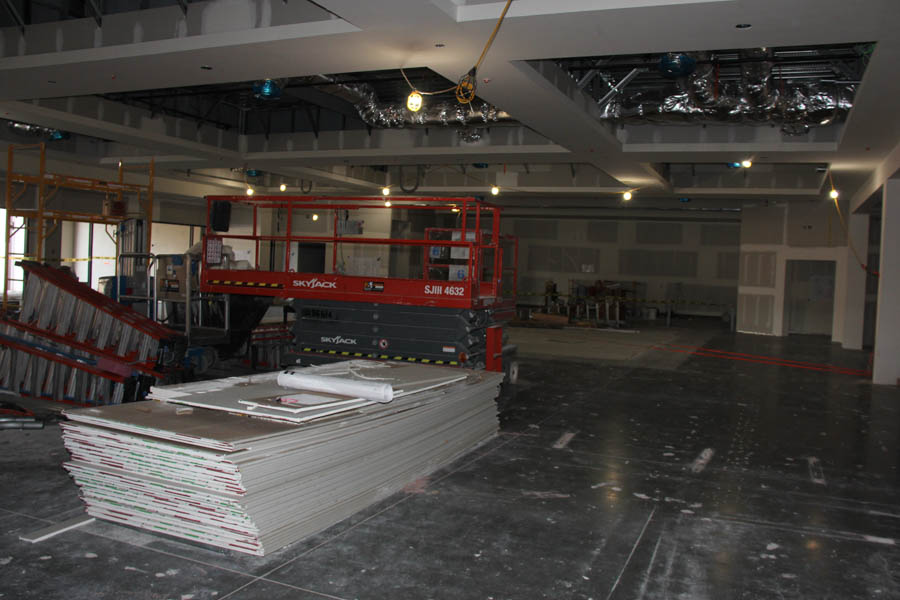
View from lobby doors to the stage (looking east)
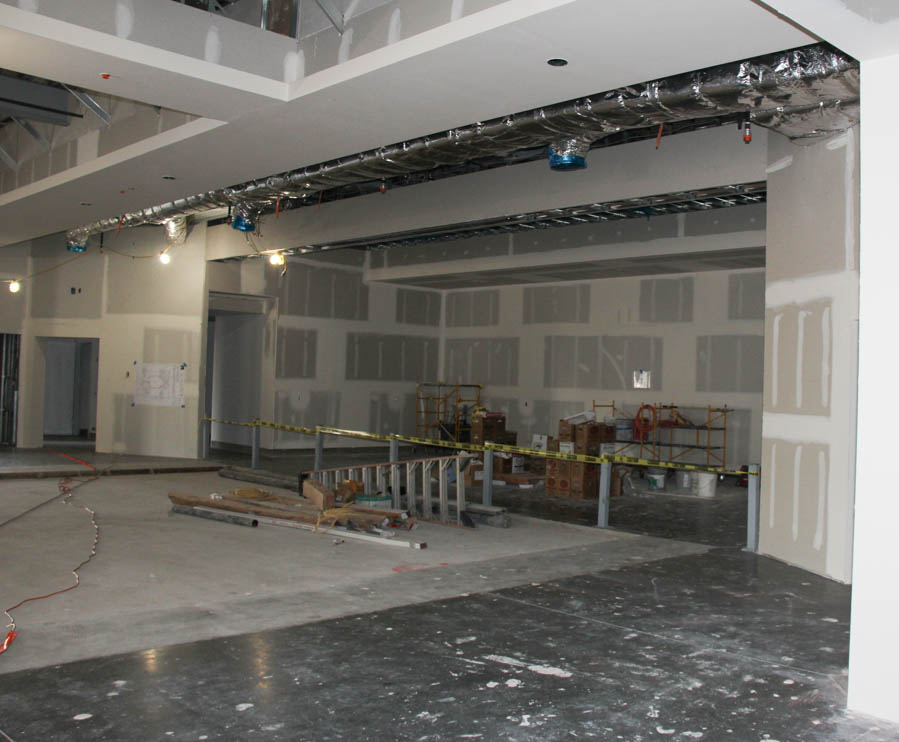
The stage and dance floor area
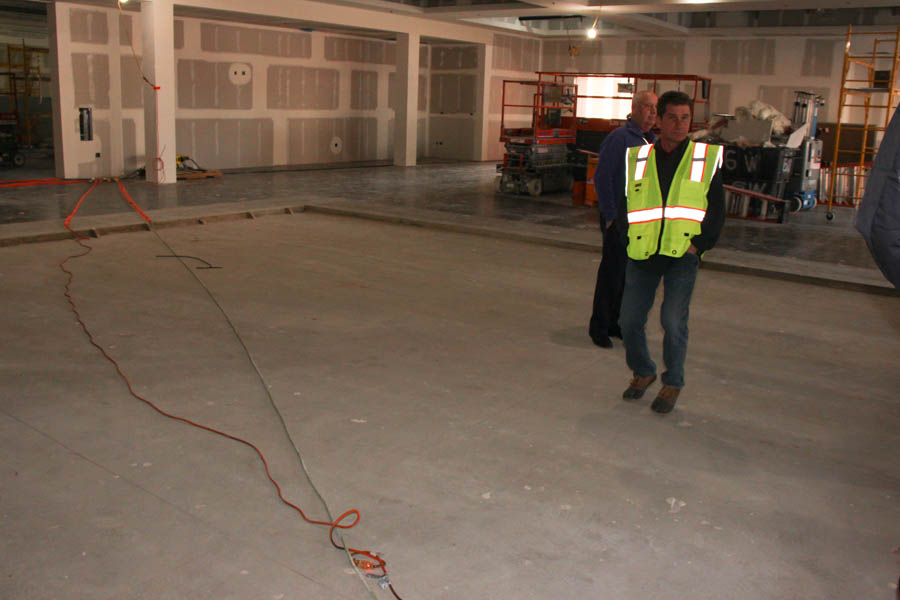
The super was "proud" of the floating dance floor!
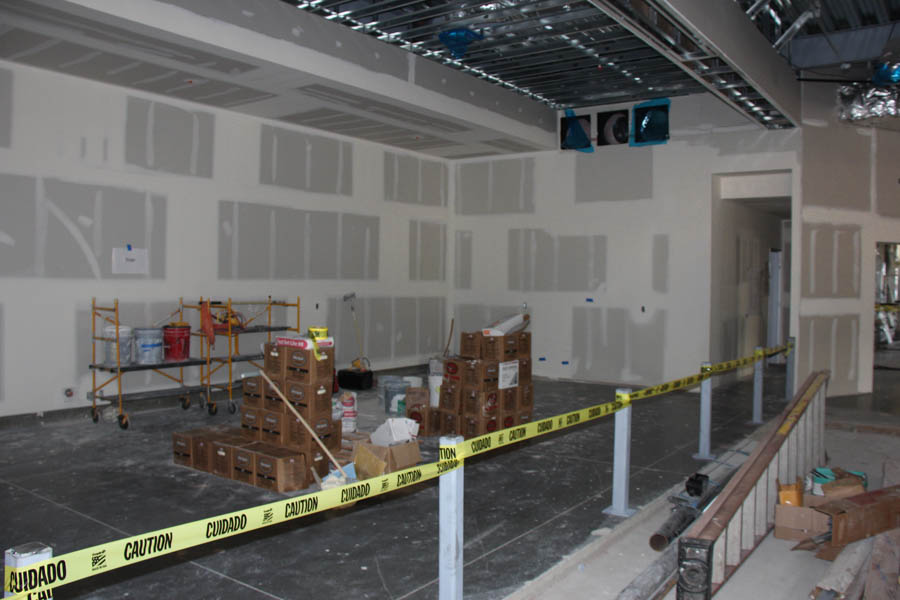
The stage has nice lighting facilities and doors left-right for
stage entry
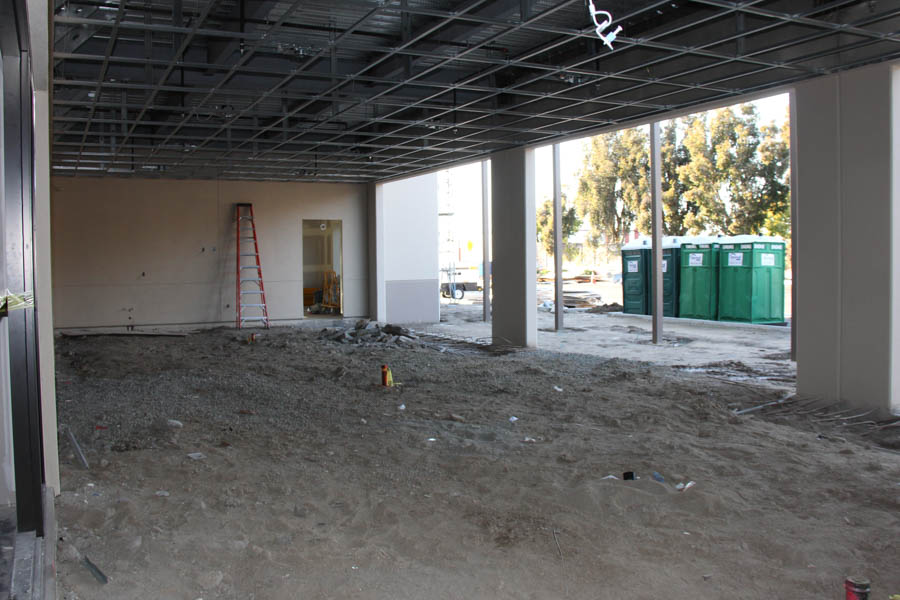
On the north side of the ballroom is a covered "open area" patio with large windows separating it form the ballroom (much like the old lodge)
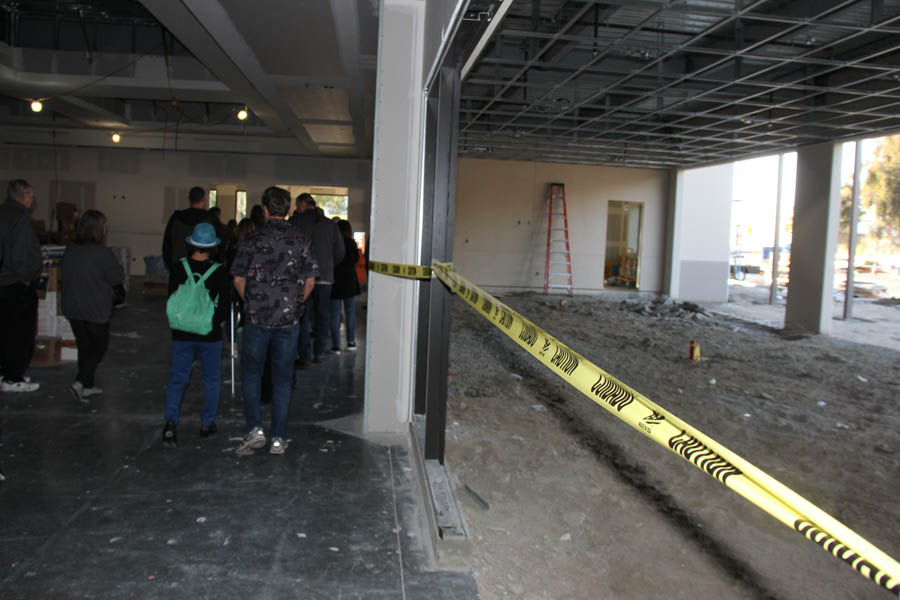
The picture is taken from where the window/doors would be.
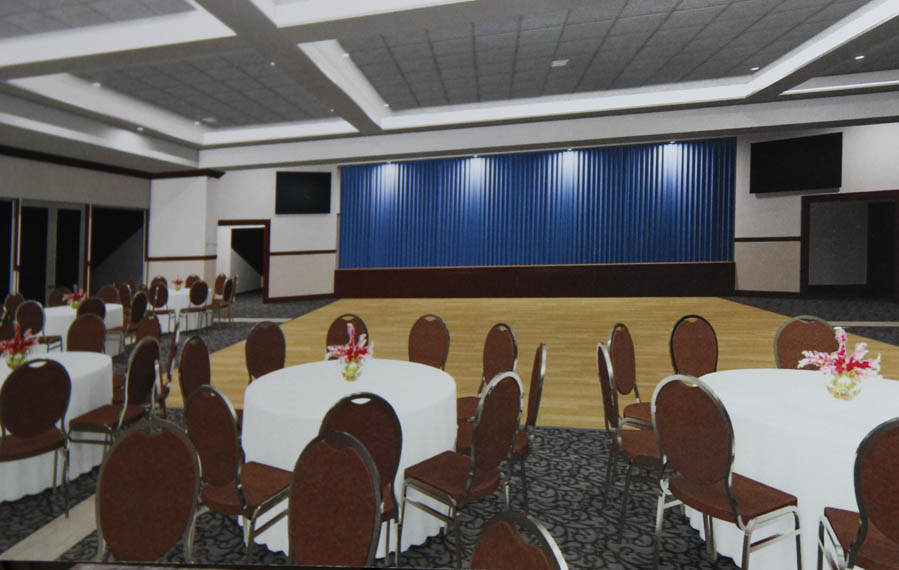
The artists rendition of the room once completed!
Emerald Room
Emerald Room is for small parties. Has separate entrance to the outside and to the outdoor/covered patio area.
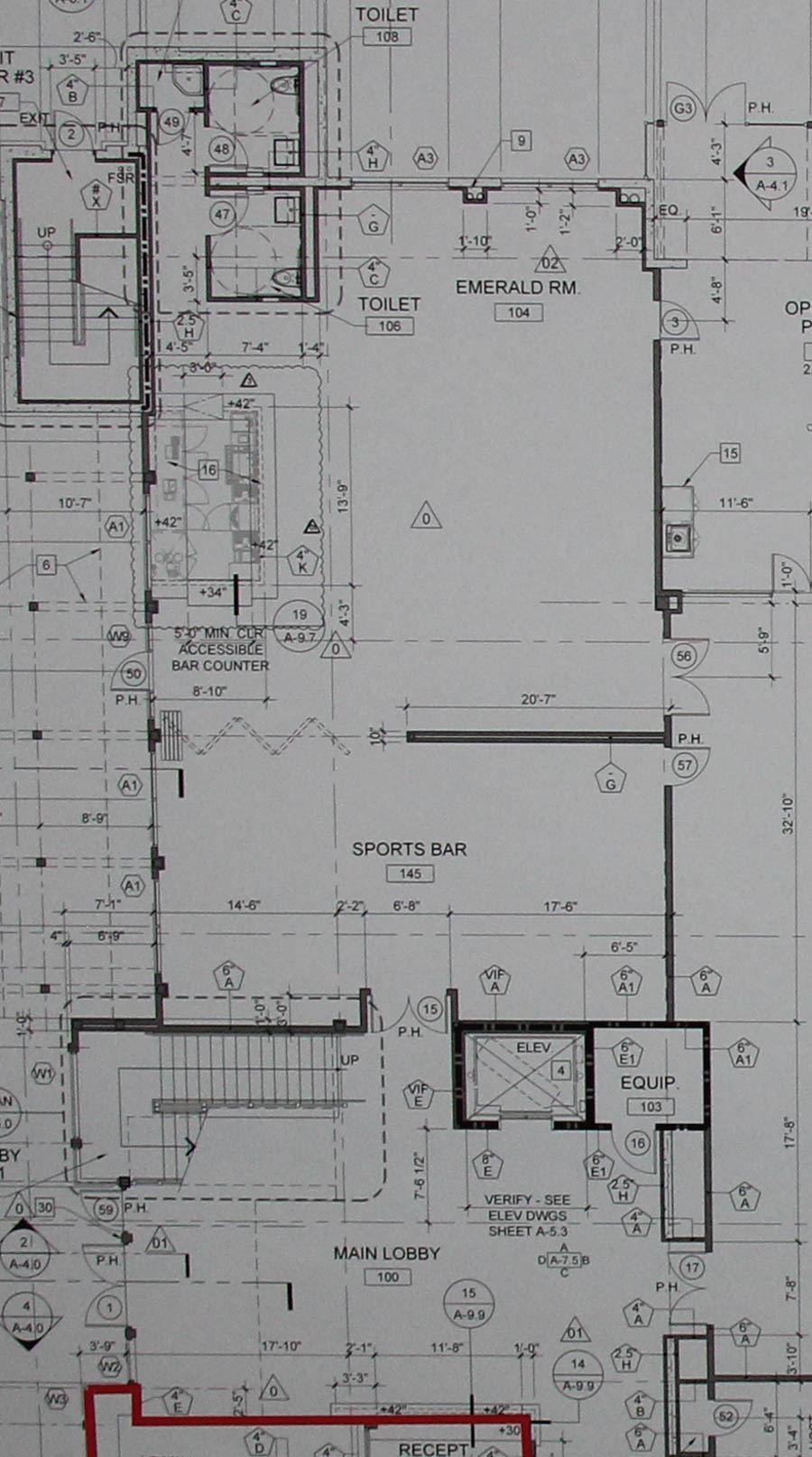
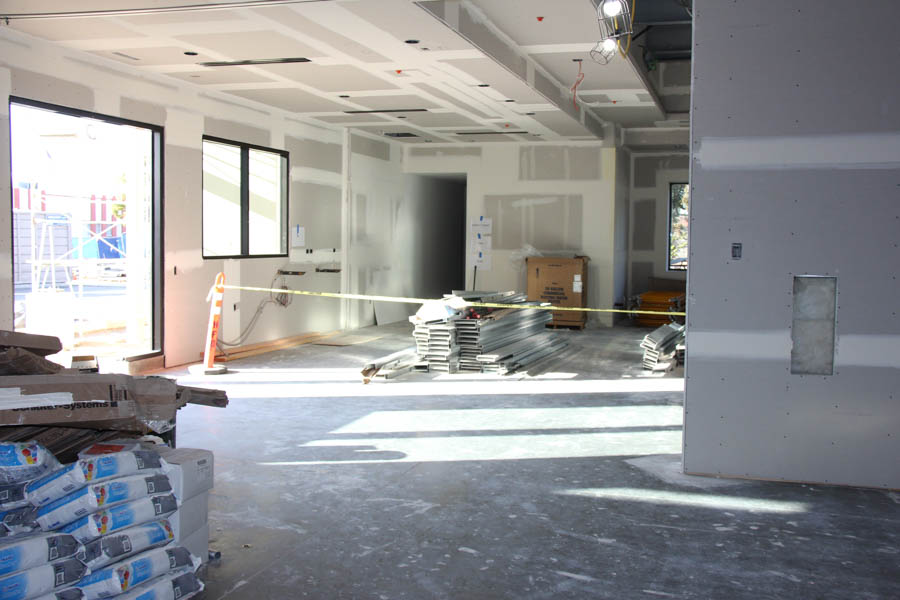
Can be totally separated from the members area.
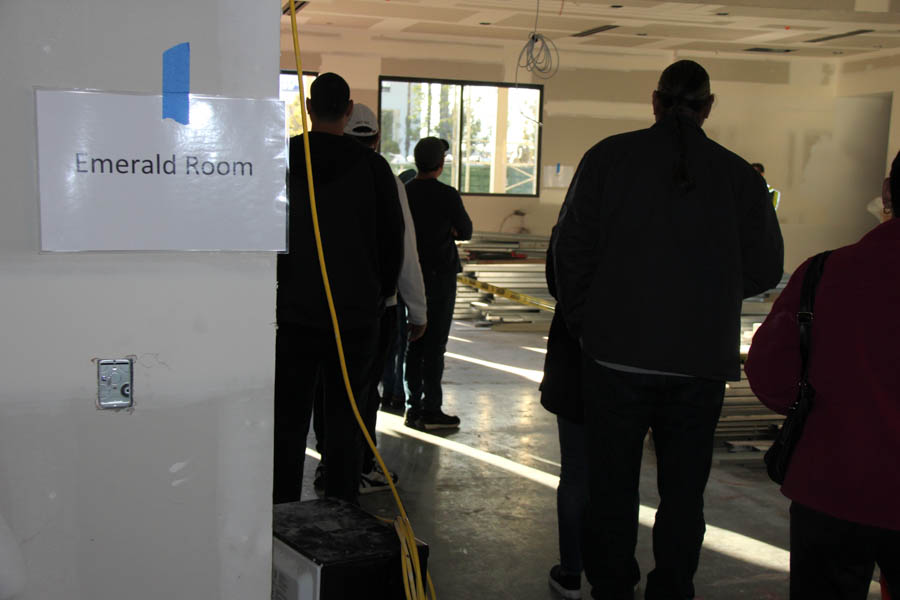
Up The Stairs
The Lodge Room will fit 250 and has the same seating arrangements as the original one. There is an emergency entrance/exit into the tenants area should it be needed.
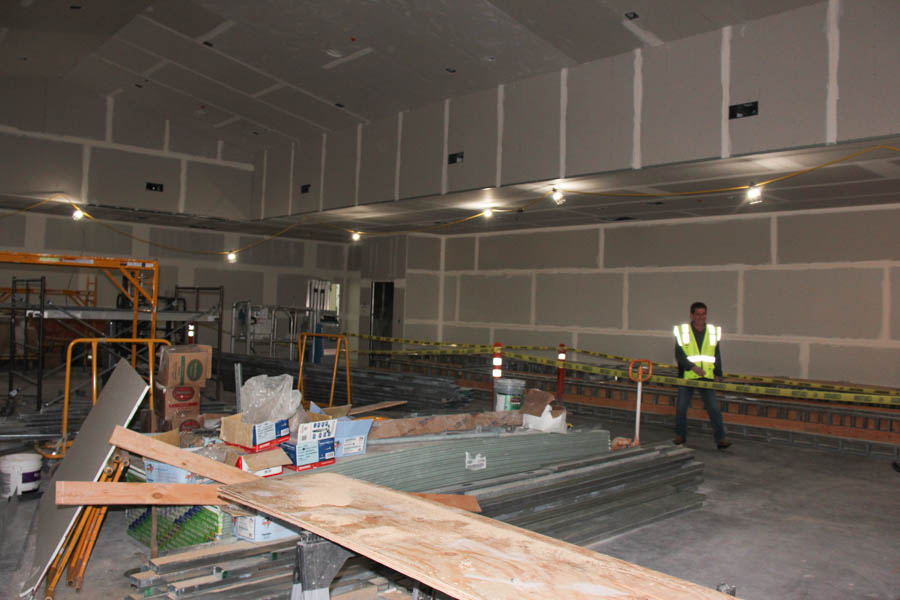
Nearing completion
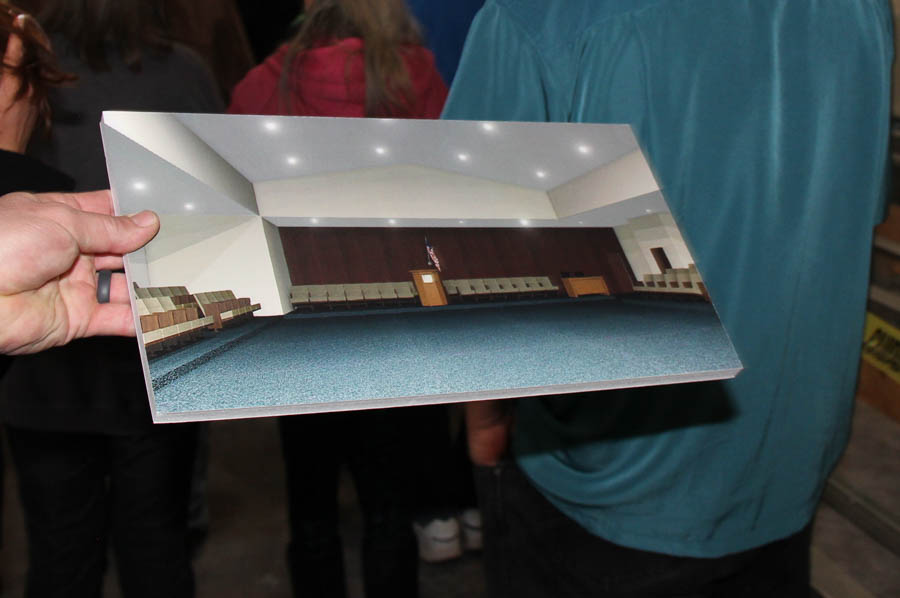
The artists view looks pretty good!
The Tour Is Completed
We walk toward the from the the building exiting form the north side Emerald Room exit.
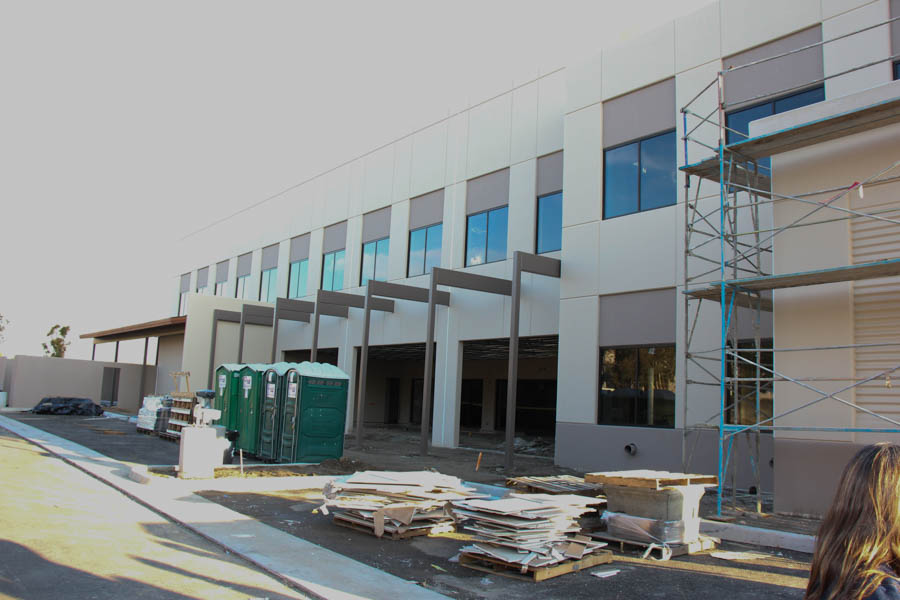
The three large doors are the open air patio... Some of the seating will be totally outdoors without any cover... good for BBQ's!
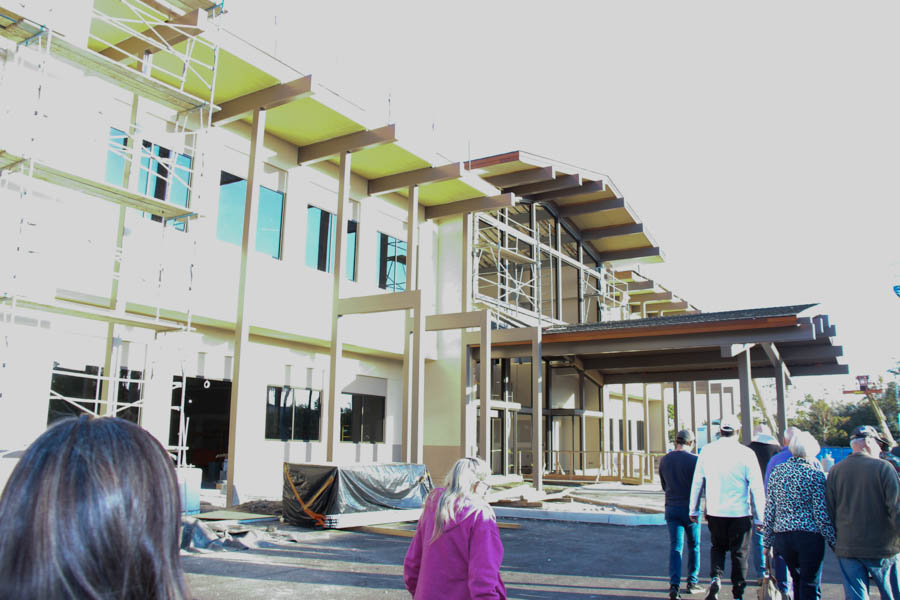
The entrance is dramatic and weather resistant!
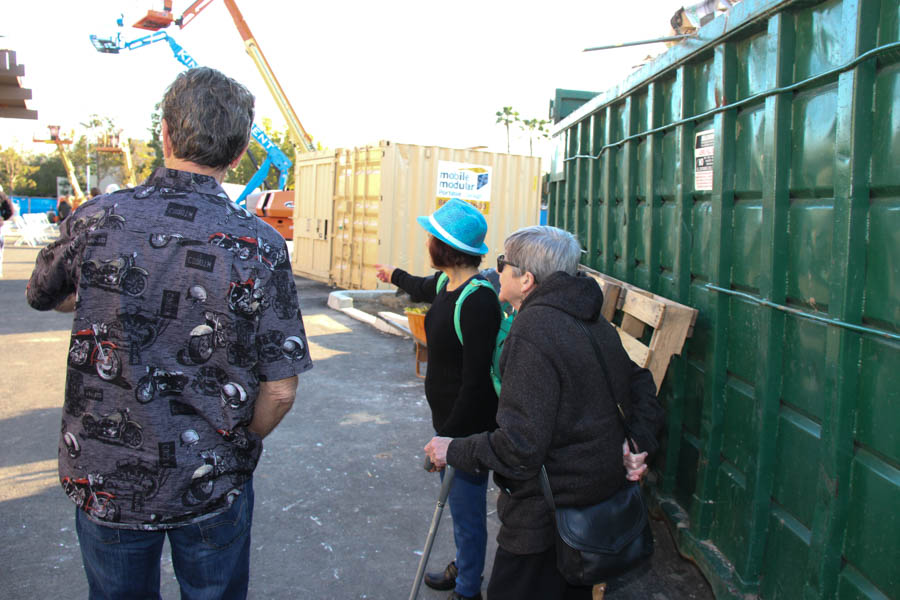
We discuss the tour prior to going to dinner